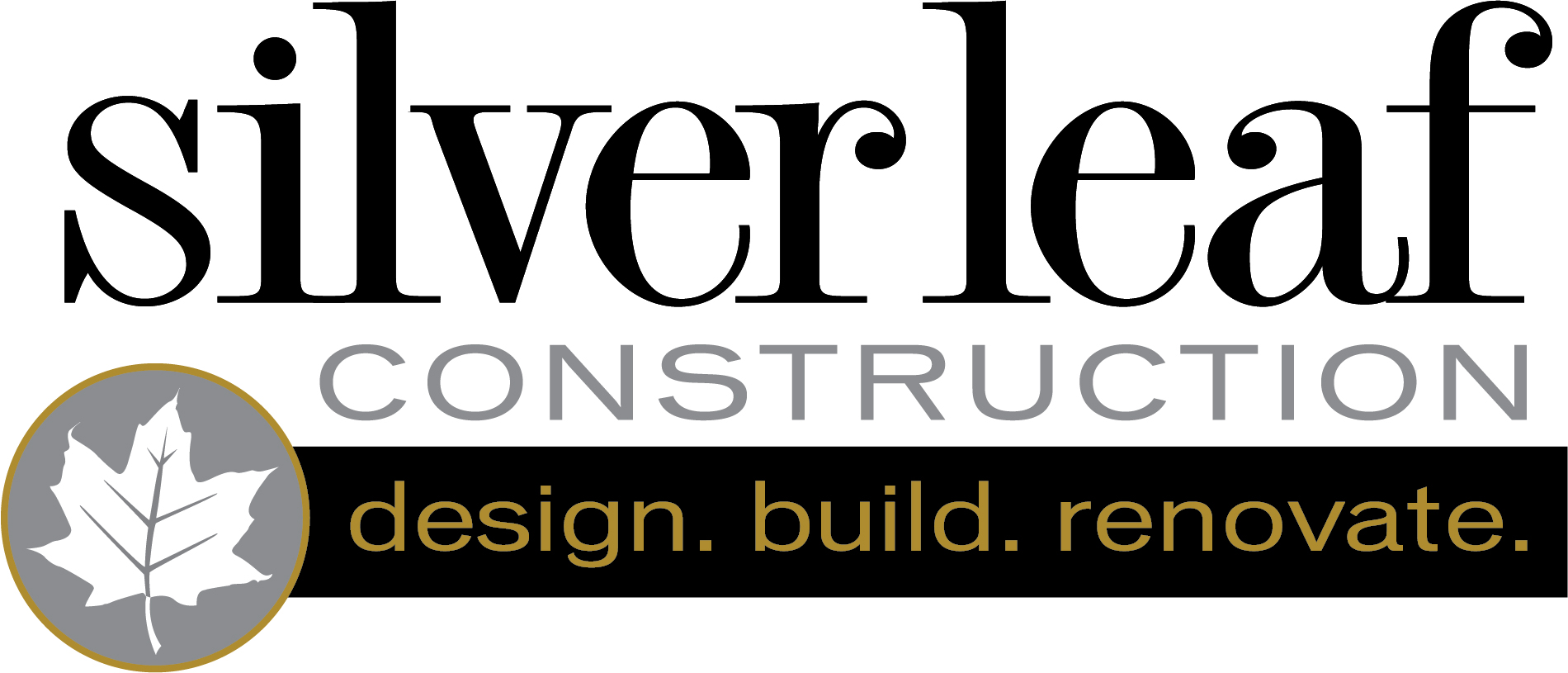Design
Initial Design Consultation
We will start with a call or meeting to discuss your specific needs, wants and budget. Understanding project costs, market value and total investment parameters are key steps in our design process. Creating an amazing space within your budget is a top priority.
Design Agreement
Each of our design agreements are custom catered to your project scope and billed at a fixed fee based on your desired budget range. Our design packages will be all inclusive including all plans and specifications required for the build.
Preliminary Plans
Once we have a signed design agreement and deposit we will proceed with an onsite field measure to assure we have accurate information on the existing conditions. Based on our field measurements we will develop preliminary floor plan layouts and options for your space.
Material Selections
We will share social media platforms to learn about your desired style and source various material options for your project. Creating a collaborative effort between client and designer is key in our process to ensure a sophisticated depth of design. We will establish design boards displaying all elements of the design based on our selections.
Final Plans & Specifications
Once all preliminary plans and materials have been approved final architectural, engineering and building specifications will be completed. Final construction budgets will be created after a competitive bidding process. Alternates, options and specification revisions can be provided as well, to ensure your desired budget is met.


